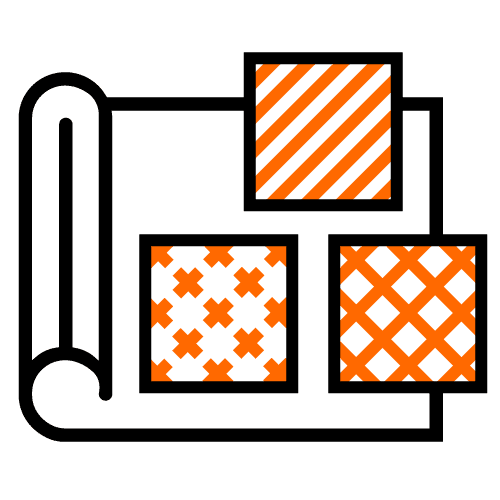Personalised for your facility
Our team of professionals will visit your facility & mark up a floor plan. In-house safety experts will also design your plan.
Complete compliance
Australian Standard 3745:2010 compliance can be challenging. Our diagrams ensure your compliance is met.
custom options available
Your diagram can be printed in any size you need, with a range of stock. Branding can be added to the diagram as well.
⭐⭐⭐⭐⭐ 5 star industry review
“They were like an extended family. I have an excellent relationship with the First 5 Minutes team & it’s been a collaborative approach from the start.”
– City Council Representative
⭐⭐⭐⭐⭐ 5 star industry review
“Thank you so much Robbie for the great work you did on our site. We have now completely overhauled our procedures.”
– Government Department
⭐⭐⭐⭐⭐ 5 star industry review
“Lance was very knowledgeable and engaging. His energy ensured we remained focused.”
– Hospitality Venue
service outline
Our in-house professionals deliver world-class diagrams
Professional Consultant Mark Ups
One of our expert consultants will visit your facility to fulfill the following process:
- Complete a mark up of the floor plan, for each floor requiring a diagram.
- Discuss your needs & if any changes are expected at your facility.
- Prioritise the diagrams based on occupant needs.
- Ensure the rest of your compliance needs are met.
In-House Safety Expert Designs
Our team of in-house expert designers ensure:
- High quality evacuation diagram designs, that include all the information provided by the visiting expert consultant.
- Quality review checks are performed to ensure nothing is missing from your designs.
- Australian Standards 3745 compliance is met.
Customised To Meet Your Needs
Every facility has their own needs and fire safety equipment installed:
- Building Emergency Warning System functions/operation.
- Operation procedures for building communication systems.
- Operation of other equipment during emergencies, such as public address systems and fire extinguishers.
Trusted By Industry Leading Organisations
With over 30+ years experience, our team of experts deliver world-class services to leading organisations in various industries:
- Kingston City Council: required an all-in-one solution comprising of Emergency Management Manuals and training.
- Stockland: required a tailored scope of work including processes, manuals, diagrams and scenario-based training.
- A global asset management company: required warden training and Emergency Management Manuals tailored to multiple sites.
Get started now
We’re here to help you.

